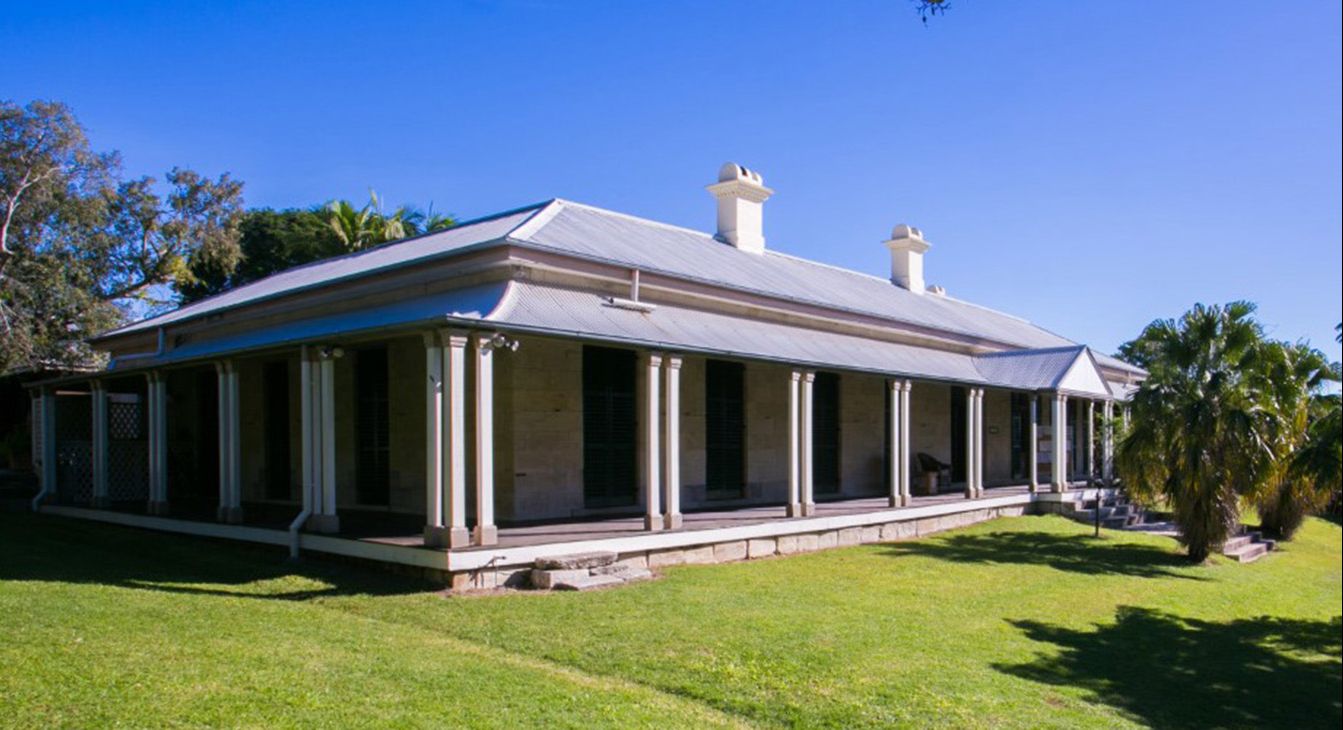Overlooking the Bremer River from Limestone Hill is the Georgian-style stone villa known as Claremont. Designed in 1857 by William Claydon Wakefield, it was initially the home of prominent Ipswich merchant, John Panton (1815-66).
Built of local sandstone with brick walls internally, Claremont was constructed to a U-shaped plan of rooms that included nine chimneys. Its wide verandahs looked over gardens which sloped towards the river. Within the grounds were the remains of the 1820s lime kiln that had been worked by convicts of the Moreton Bay Penal Settlement.
George Thorn (1806-76) purchased Claremont in 1862, when John Patton was experiencing financial difficulties. Thorn was the last military superintendent of the convicts on Limestone Hill. He had resigned with the 1839 closure of the quarry and kiln, operating a hotel and purchasing some of the first town lots in Ipswich in 1843 as he prospered. By the early 1860s, George Thorn was the member for West Moreton in the Queensland Legislative Assembly. Of the nine surviving children of George and Jane Thorn, four sons served in the Queensland Legislative Assembly. Eldest son George Henry Thorn (1840-05), who also lived at Claremont, served as Premier of Queensland between 1876 and 1877.
Following the death of George Henry Thorn, in 1906 Claremont was sold to Ipswich general merchant George Rennie Wilson. Wilson commenced a second subdivision of the Claremont property, the first having taken place in 1874 when a section of land between the villa and the Bremer River was resumed for the Brisbane to Ipswich Railway. By 1919 the area around the villa had been reduced to 1,543 square metres.
From 1924 Claremont was used as a boarding house. Alterations were made to the villa, including the conversion of its simple nineteenth century verandahs into the bungalow style, then popular. Jessie Violet Preddy purchased Claremont in 1939, living there for a short period before it was converted into three flats. During the 1940s Claremont became rundown. Parts of its wing elevations were demolished.
The Queensland Subnormal Children's Welfare Association owned Claremont from 1964, altering it yet again, this time for use as a hostel. The changes made to Claremont in the 1960s included the installation of a bathroom above the brick-lined cellar and the bricking up of fireplaces. Some of the earlier demolished stonework and what remained of the lime kiln, still shown in photographs from around this time, are thought to have been used in the landscaping works that created garden terraces.
Returning this historic villa to its rightful place in the history of Ipswich began with its purchase in 1975 by the Queensland National Trust followed by conservation and restoration. Claremont was opened to the public for the first time in 1981. The work undertaken by the Queensland National Trust included reinstatement of the fireplaces, reconstruction of the simple Georgian style verandah features and, in the 1990s, removal of the 1960s bathroom that had covered the entry to the cellar, its form and function likewise conserved. Some features such as the verandah roof have been reconstructed. However, the interior of Claremont is rich with decorative details, some original marble fireplaces and a kitchen with a stone flagged floor.
Lacking the resources to complete the restoration of Claremont, the National Trust sold it in the early 2000s to new owners who continued with the restoration and maintenance of this grand building. Claremont has been entered in the Queensland Heritage Register since 1992.


